Small Bathroom Shower Ideas for Better Space Management
Designing a shower in a small bathroom requires careful consideration of space utilization and functionality. Optimizing layout options can significantly enhance the usability and aesthetic appeal of limited areas. Various configurations are available to maximize the available footprint while maintaining comfort and style.
Corner showers are a popular choice for small bathrooms, effectively utilizing corner space to free up room for other fixtures. They often feature sliding or swinging doors, with options for glass enclosures that visually expand the space.
Walk-in showers create an open and airy feel, often incorporating frameless glass to make the space appear larger. They can be designed with minimalistic features and integrated benches for added comfort.
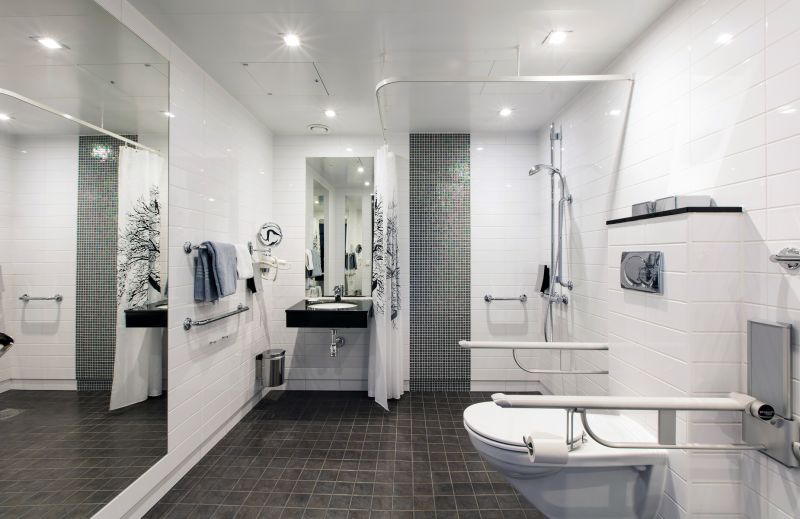
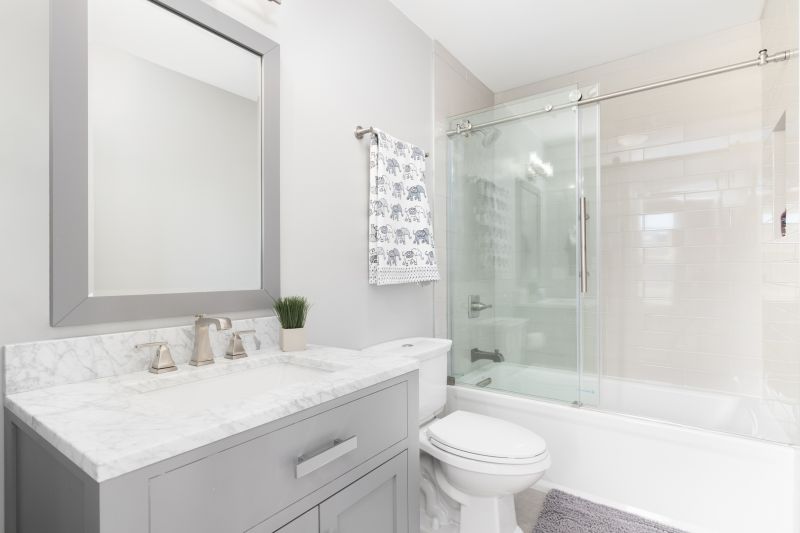
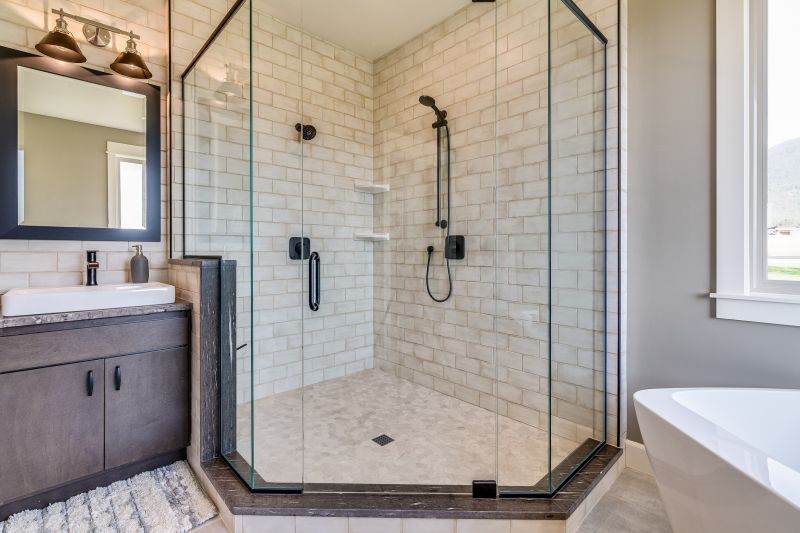
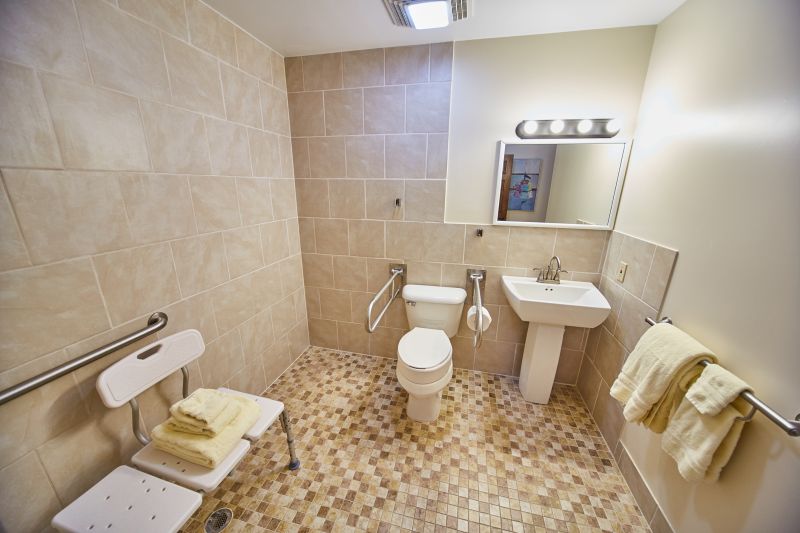
Efficient use of space can be achieved through innovative shower configurations. For instance, neo-angle showers utilize triangular footprints, fitting neatly into corners and providing ample showering area without encroaching on the rest of the bathroom. Sliding glass doors not only save space but also add a modern touch to the design.
| Layout Type | Key Features |
|---|---|
| Corner Shower | Utilizes corner space, often with sliding doors, ideal for compact layouts. |
| Walk-In Shower | Open design with frameless glass, enhances the perception of space. |
| Neo-Angle Shower | Triangular footprint, fits into corner, maximizes usable area. |
| Shower with Bench | Includes seating for comfort, suitable for accessible designs. |
| Glass Enclosure with Doors | Traditional style, offers privacy and containment. |
| Open Shower Area | No enclosure, creates seamless flow, best with drainage considerations. |
| L-Shaped Shower | Utilizes two adjacent walls, offers more space within small footprints. |
| Wet Room Style | Single open space with waterproofing, minimizes barriers. |
Selecting the right shower layout involves balancing space constraints with user needs and aesthetic preferences. Incorporating features like built-in shelves, niche storage, and frameless glass can improve functionality and visual openness. Proper planning ensures that even the smallest bathrooms can feature stylish and practical shower areas.
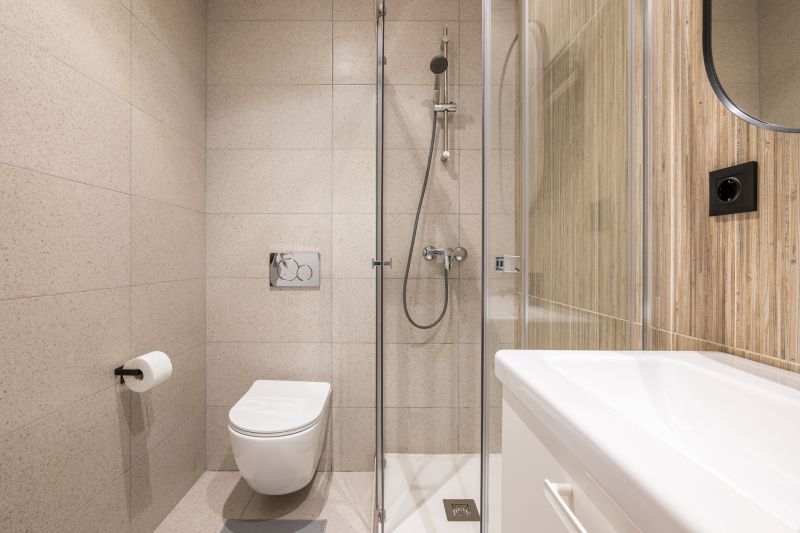
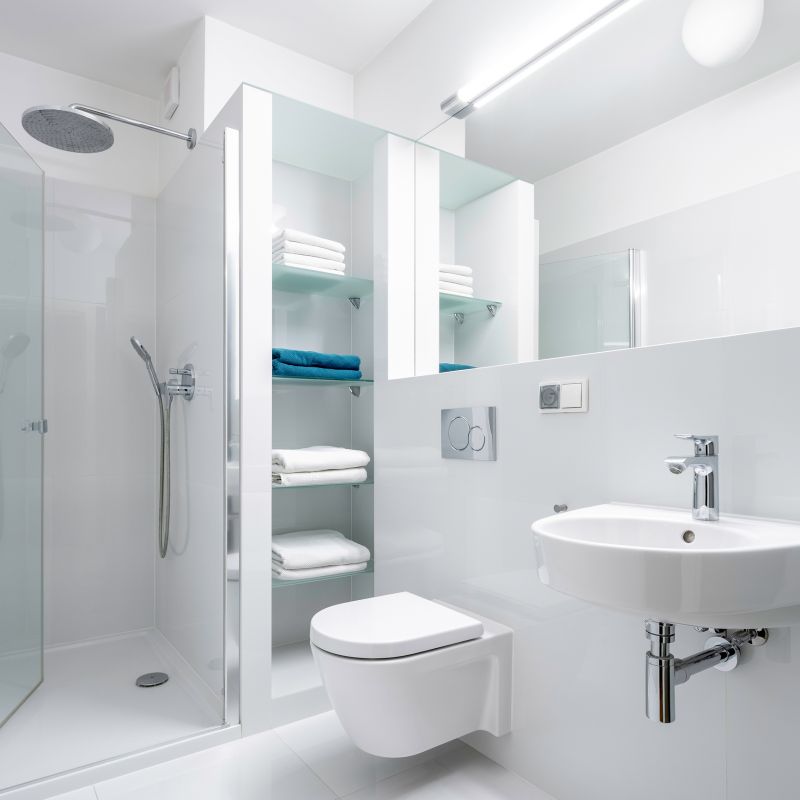
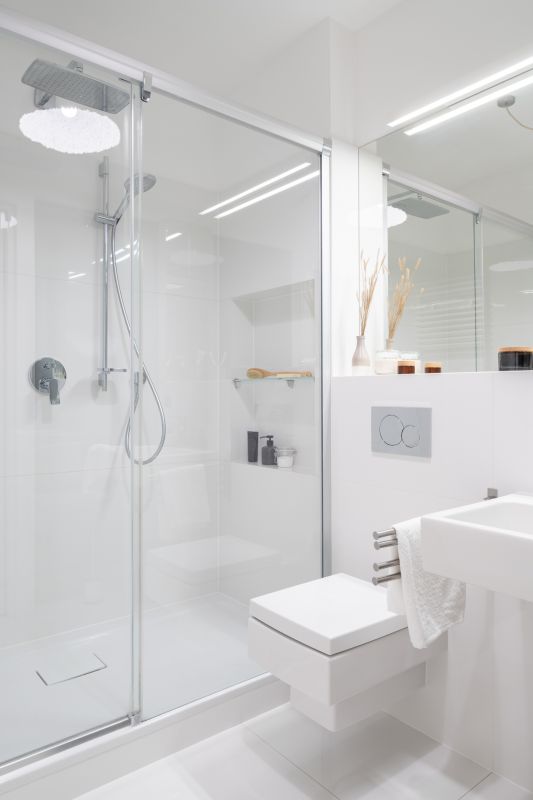
Incorporating thoughtful design elements can transform small bathroom showers into functional and stylish features. Choosing the right layout, glass options, and storage solutions helps maximize space while maintaining a clean and modern appearance. Attention to detail ensures that small bathrooms are both practical and visually appealing.


